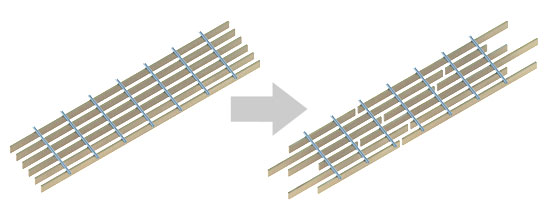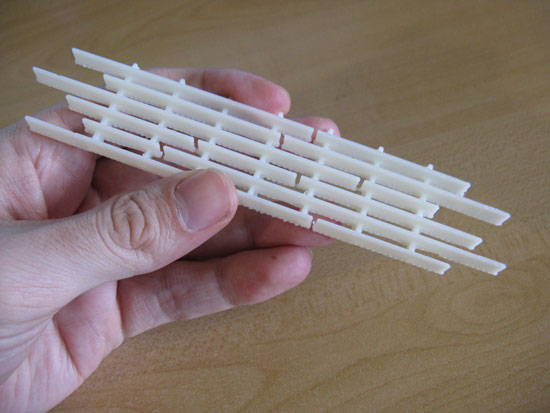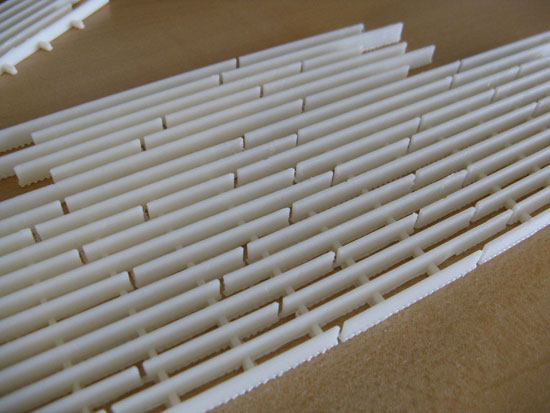



A client tasked me with designing the ceiling for a renovation at a large university. They wanted to construct the ceiling out of wooden baffles using a layout that appeared random. The big catch was that the budget didn’t allow for the custom fabrication of several thousand square feet of ceiling space. Consequently the challenge was to build the entire ceiling by repeating a single 2′ x 8′ panel that would hold 6 wooden baffles.
Although I was constrained to the use of just one panel I was able to customize the panel arrangement across the ceiling area. In order to avoid large sections of repetitive panel layouts I wrote a small program that laid out each panel in linear rows and then offset each row at random 2 foot increments.

The final step was to design the actual panel. Normally this work is constrained to professional CAD and visualization tools. I thought it would be fun to write a simple web based tool that captured all the salient features of the problem. You can play with it below:
The web tool is fun because it allows project stakeholders to engage with the design process without the massive burden of learning a professional toolset.
Finally to complete the project I produced physical samples of the finalized design to verify that they actual maintain the visual cohesion that appears on the screen:

